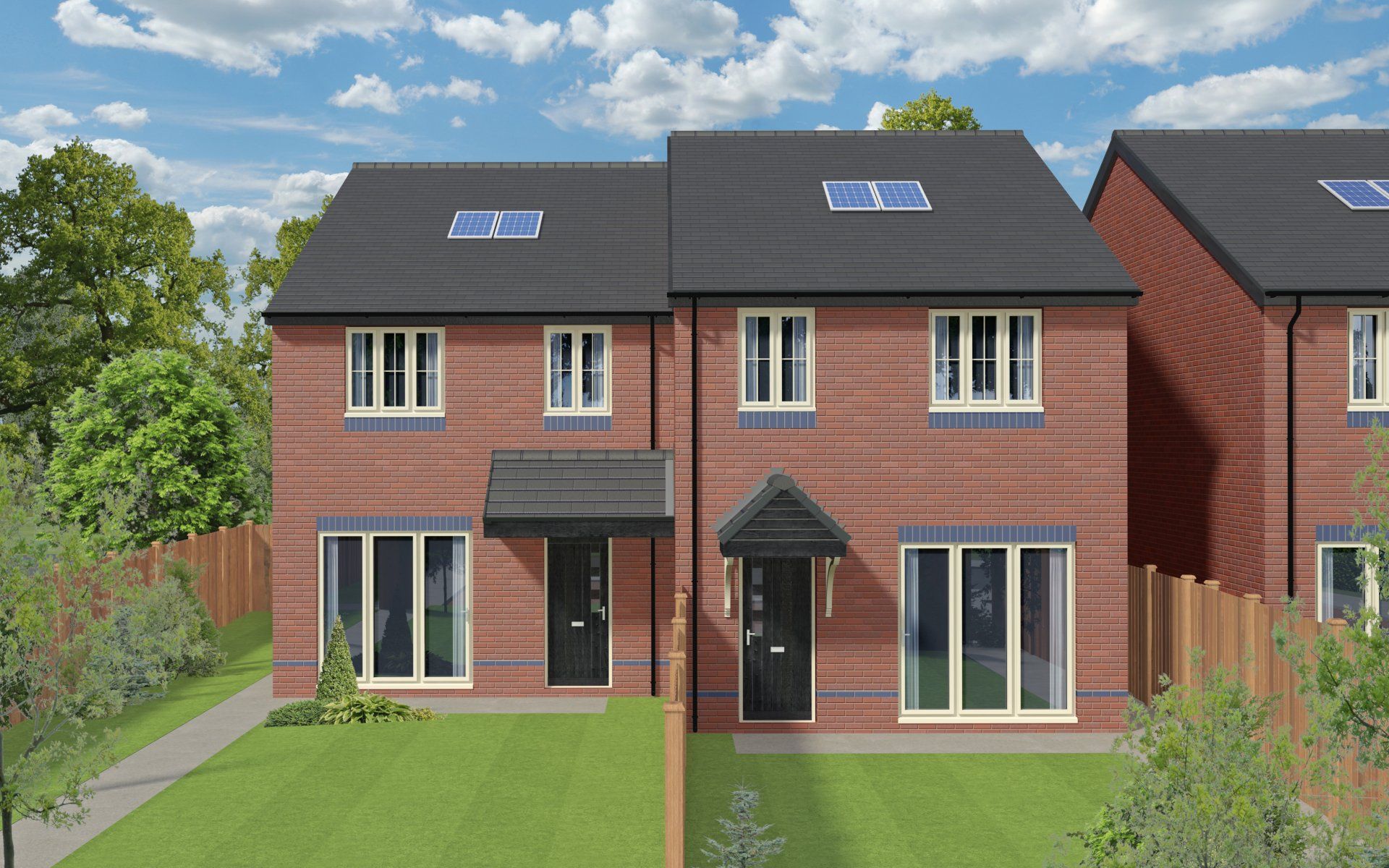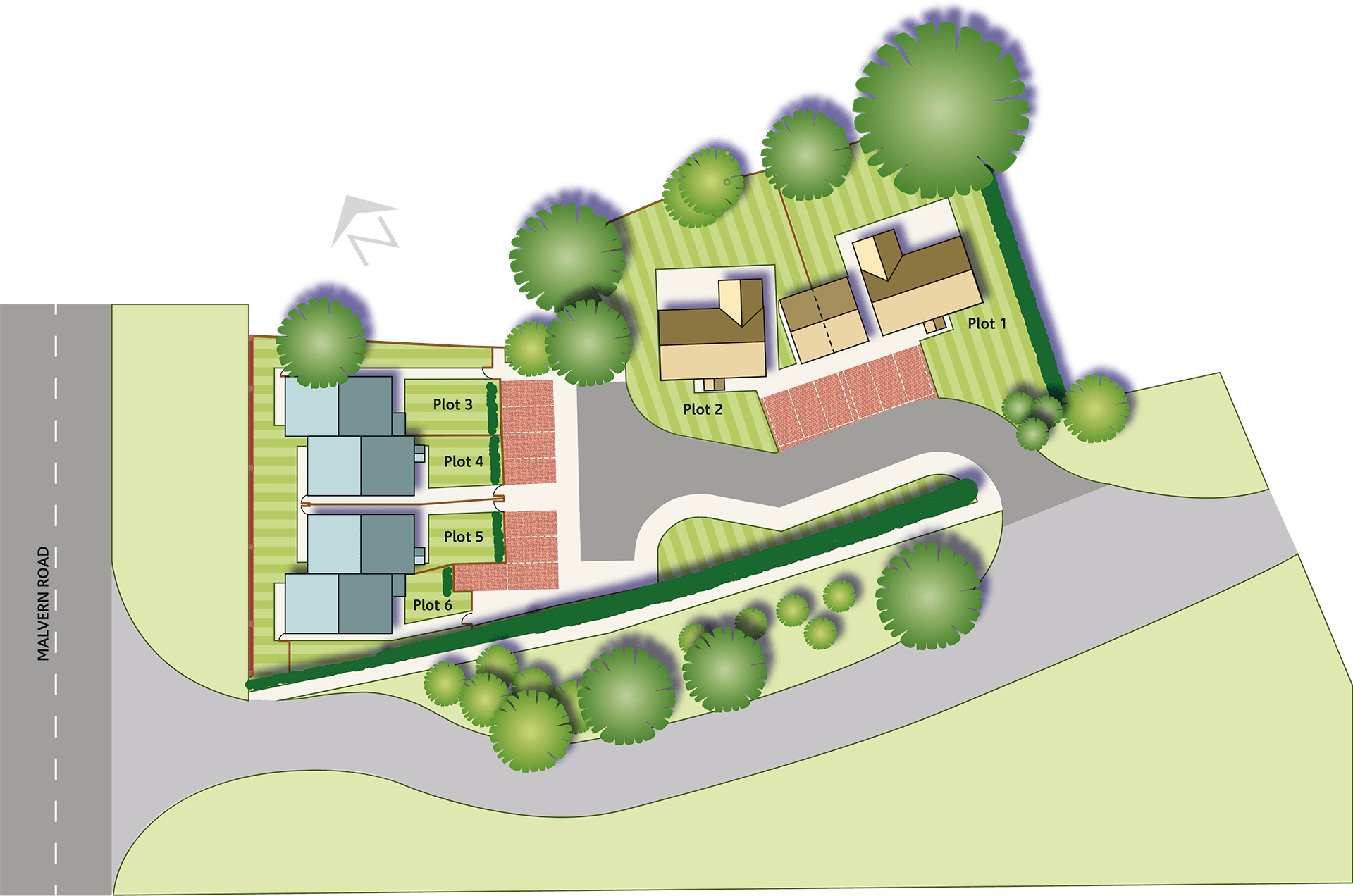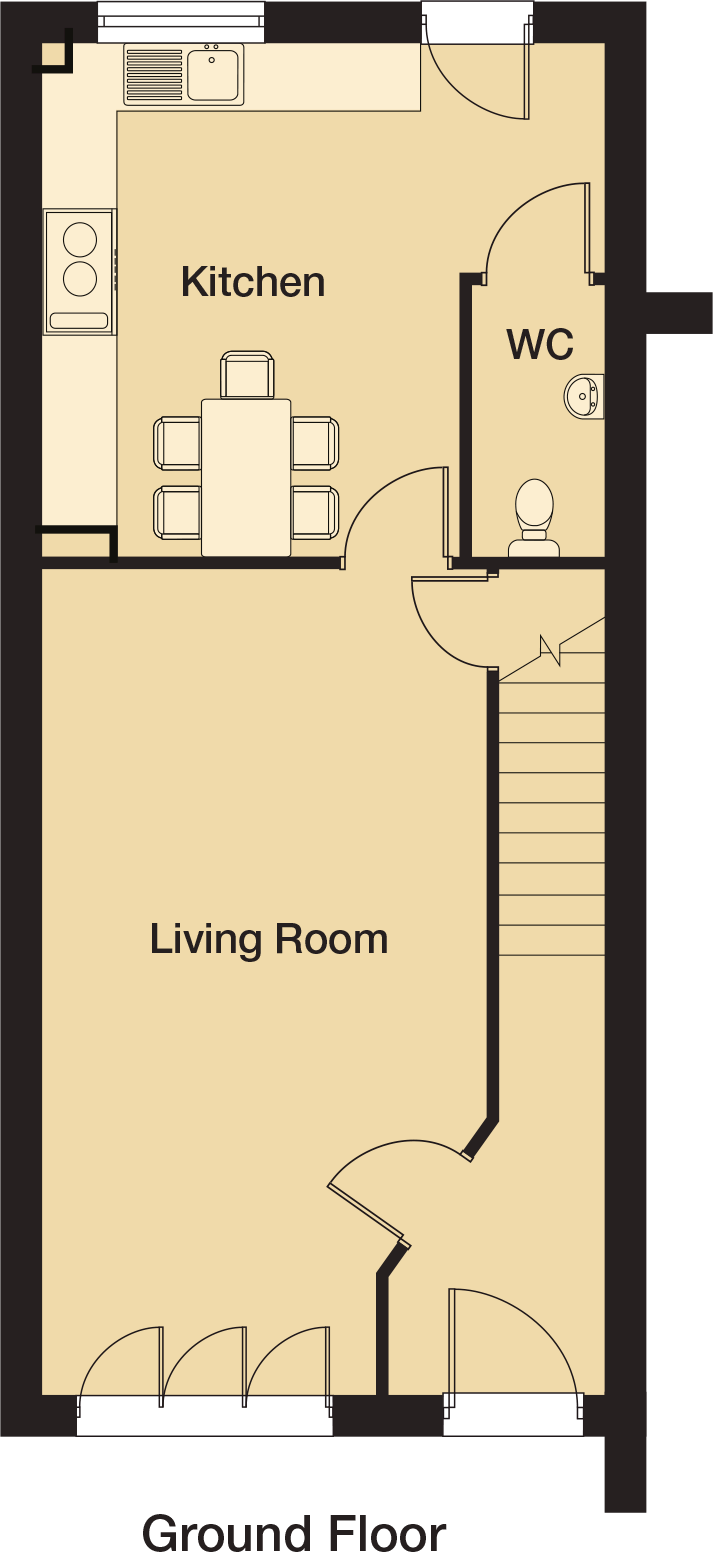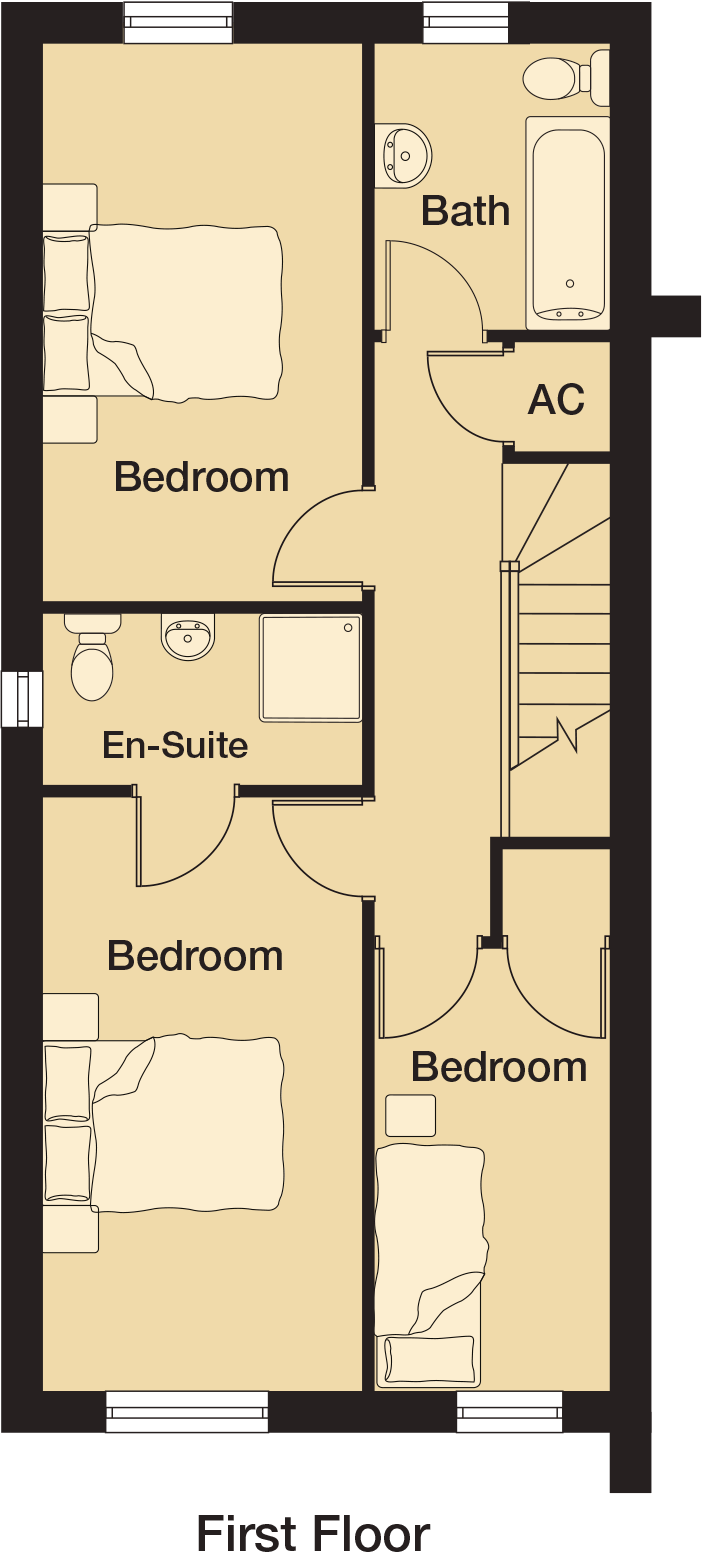PLOT 6 - SSTC
£190,750
3 bed semi-detached house with dedicated parking.
1100 sq.ft.
Fitted with Quantum Linden kitchen complete with Bosch appliances and finished with Laminate 38mm worktop.
Roca bathrooms with Hansgrohe taps and finished with Grespania Today tiles.
S106 Affordable Housing Local Criteria:-
Residence - lived in the parish by choice for 6 out of the last 12 months or 3 out of the last 5 years.
Family - Close family (mother, father, sibling, adult son or adult daughter) living in the parish by choice for at least the previous five years.
Employment - Permanetn paid employment in the Parish.
Other - A local connection to the parish as a result of special circumstances (subject to approval by the Housing Services Manager).
FLOOR PLAN
GROUND FLOOR
8m × 3.7m
Kitchen/Diner
4.3m × 3.5m (increasing to 4.7m)
Cloakroom
2.4m × 1.1m
Details shown are based on Artists impressions.
Layout and measurements may vary on finished build.
FIRST FLOOR
Master Bedroom
5m × 2.7m
En-suite Bathroom
2.7m × 1.4m
Bedroom 2
4.7m × 2.7m
Bedroom 3
3.8m × 1.9m
Family Bathroom
2.4m × 1.9m




