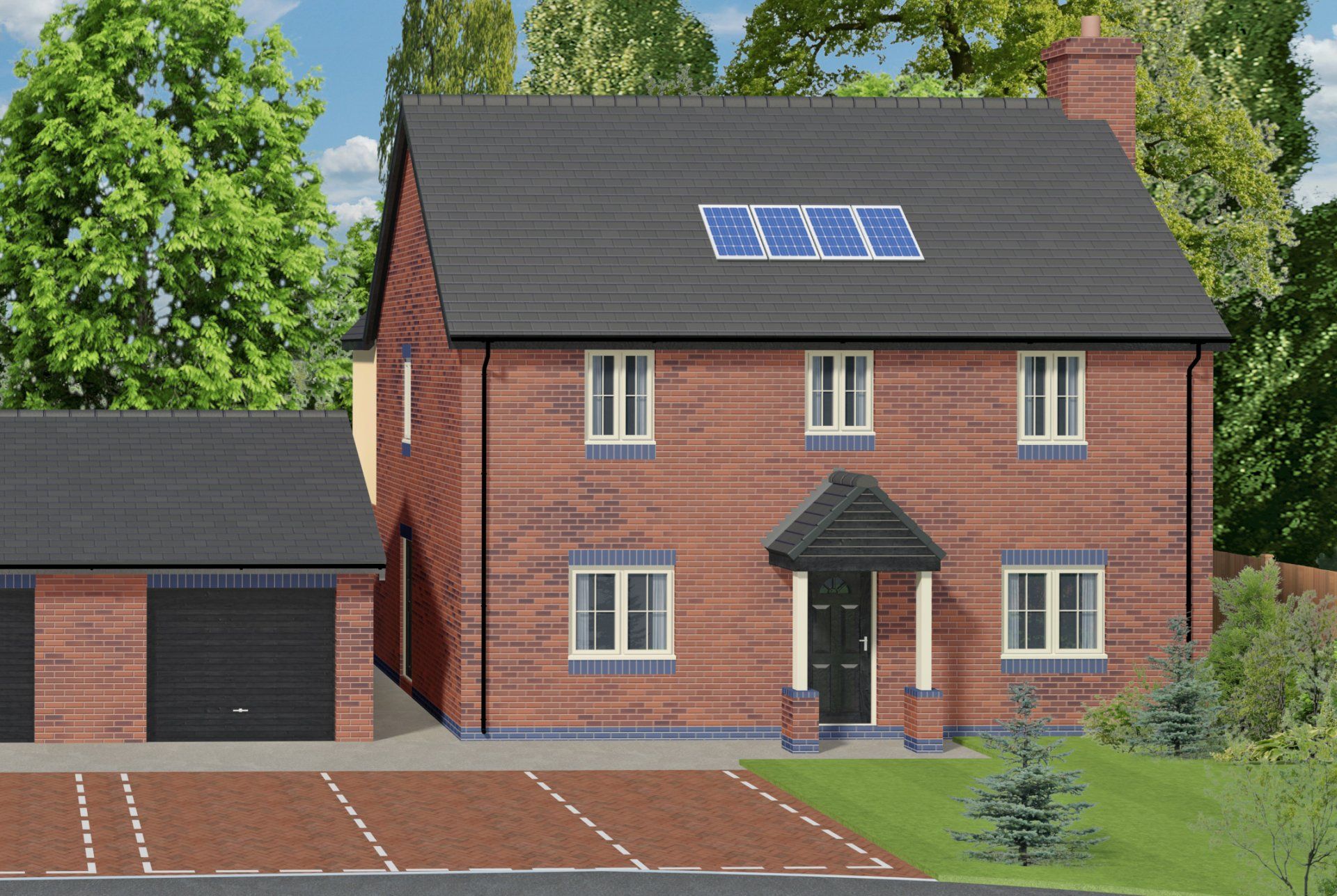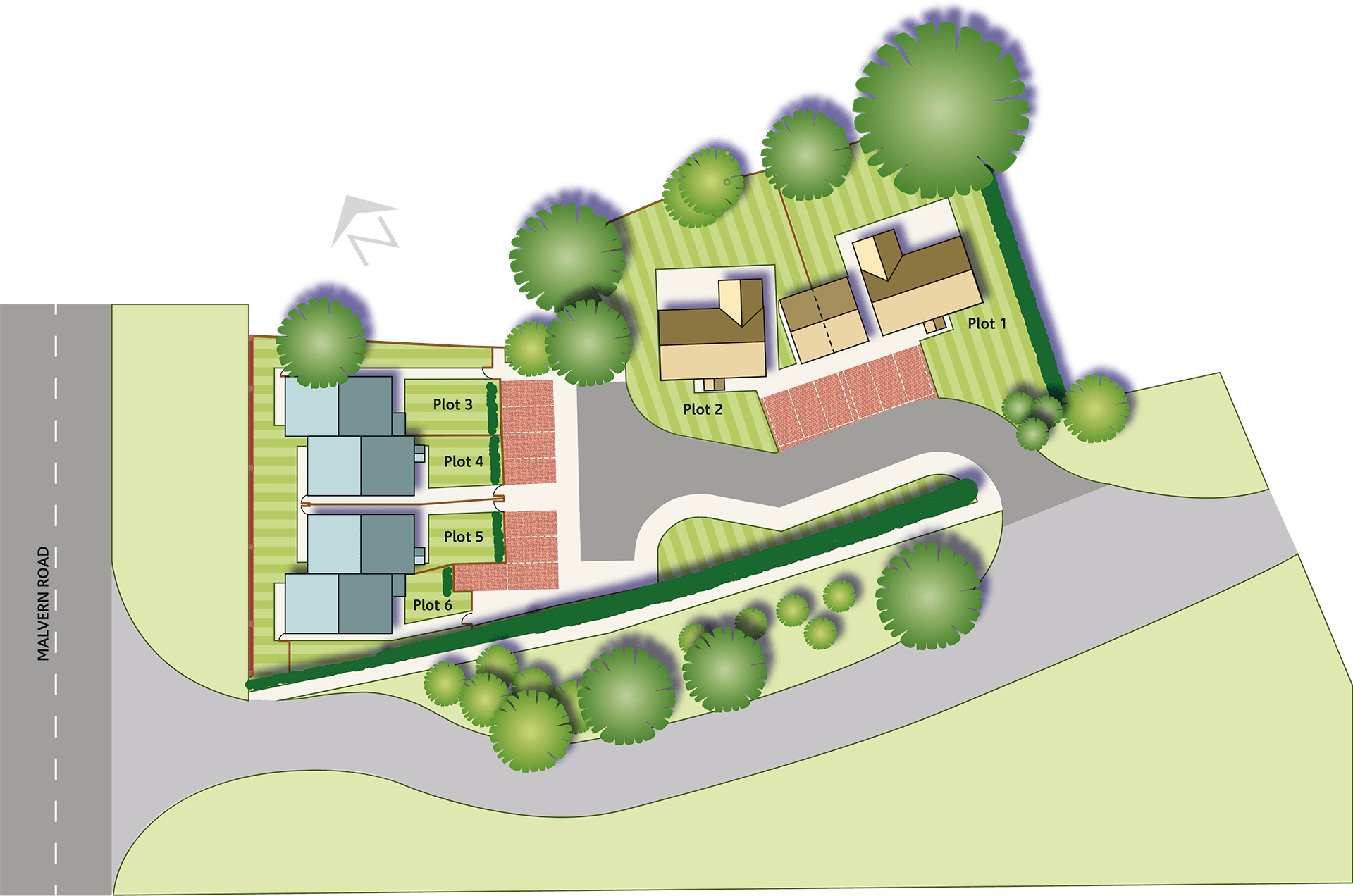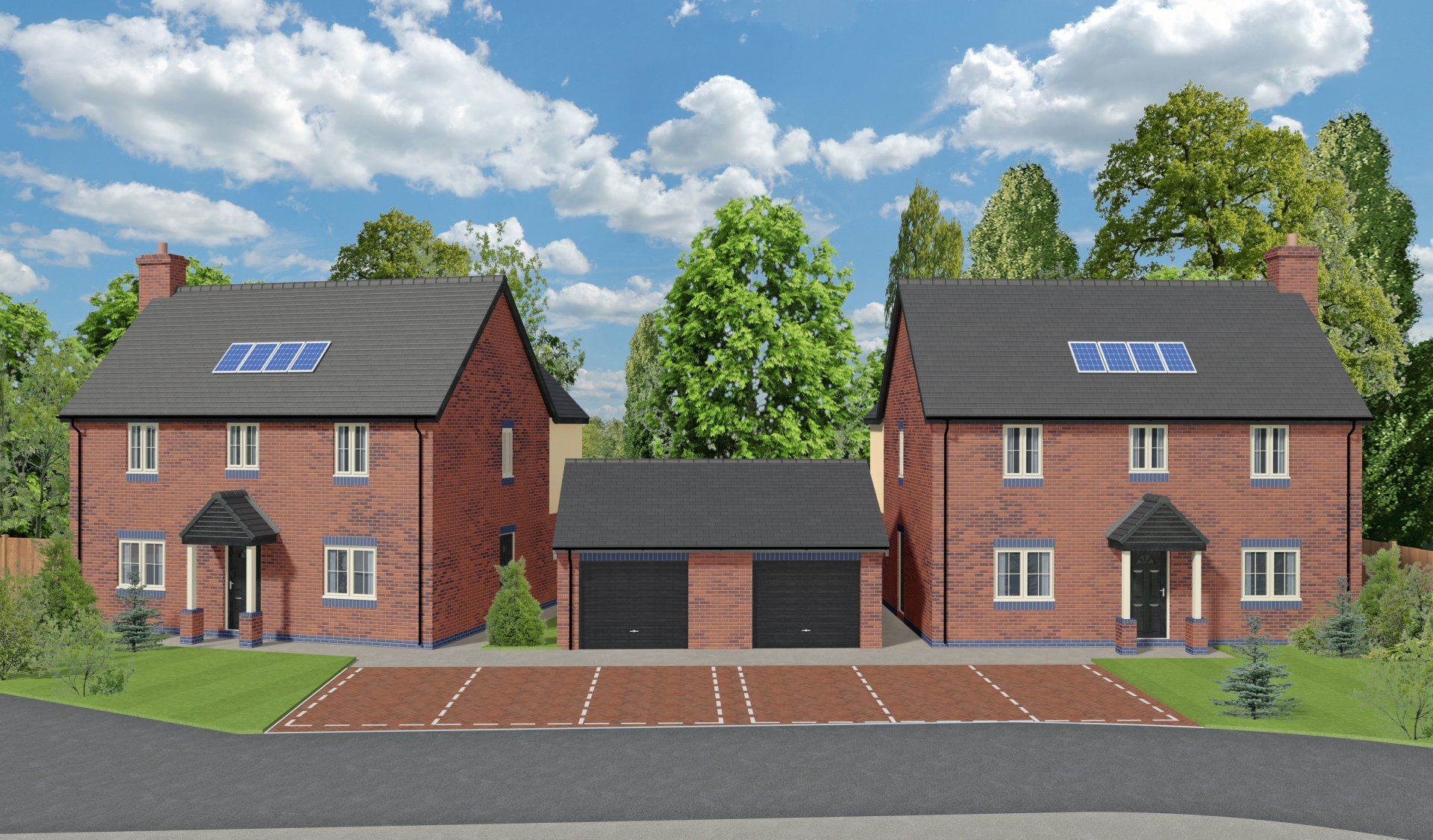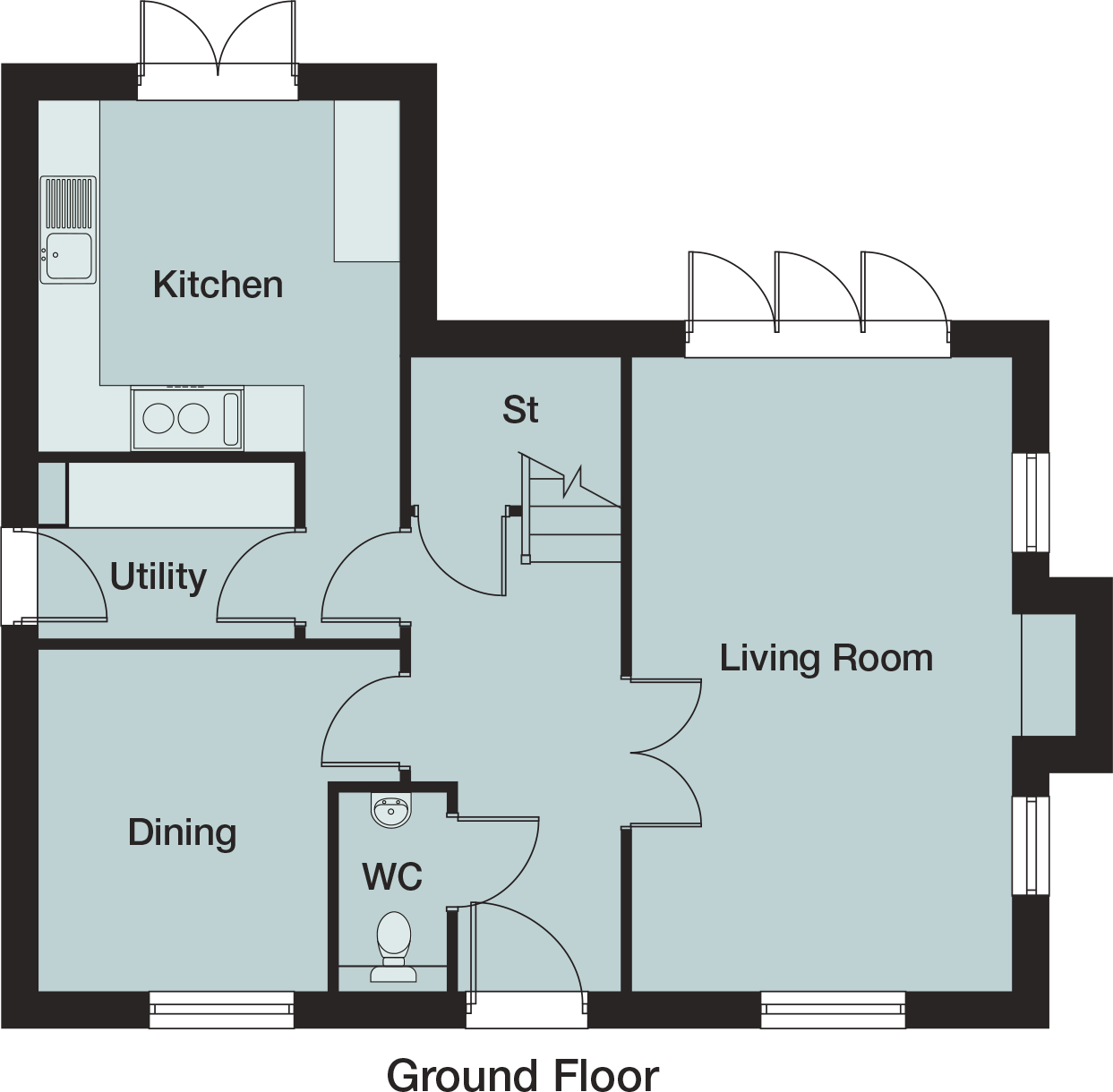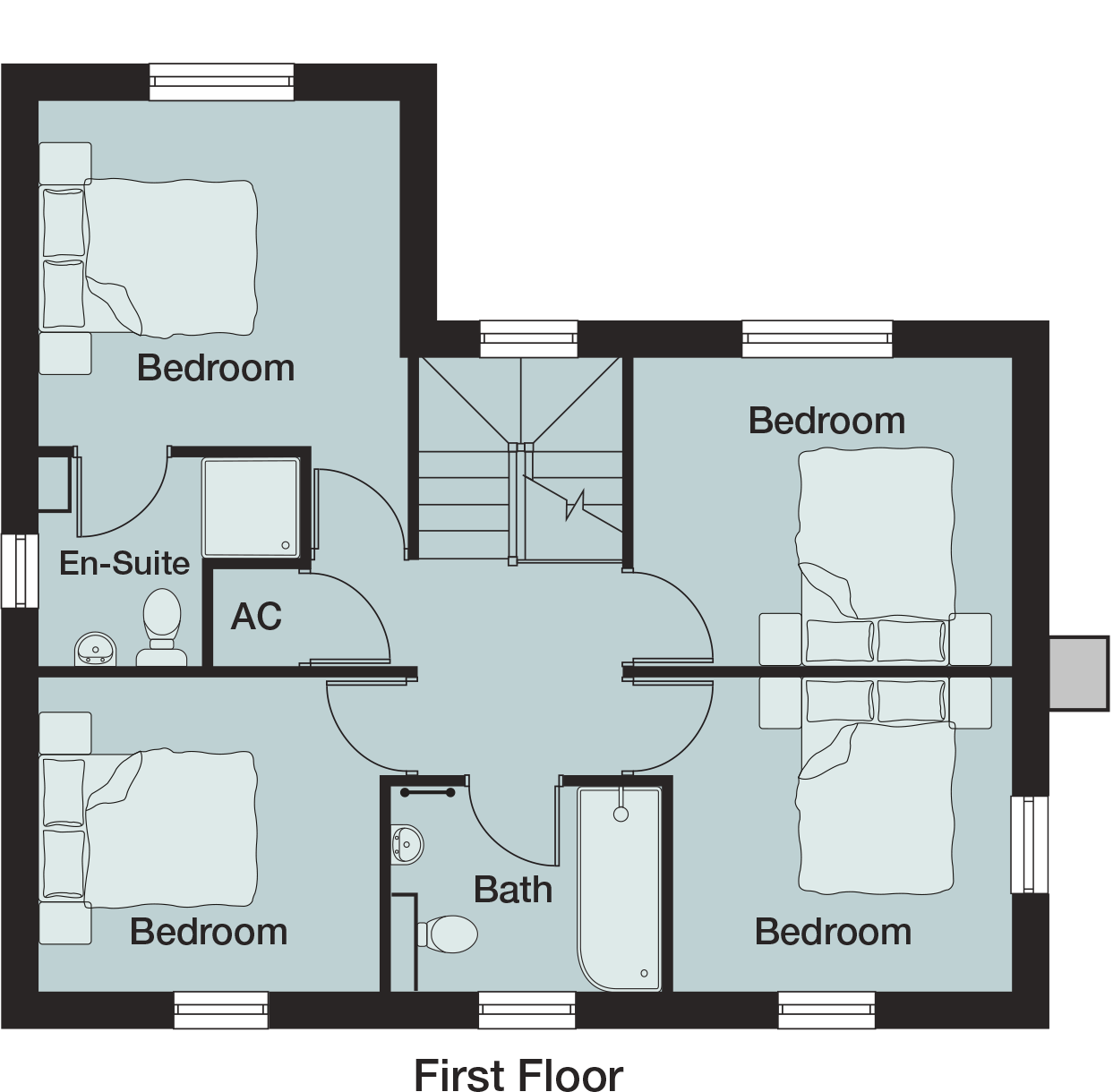PLOT 1 - SSTC
£450,000
4 bed detached house with detached single garage. 1560 sq.ft (excluding garage).
Fitted with Quantum Manston white gloss kitchen with copper highlights and copper sink and taps. Bosch appliances and finished with Quartz worktop.
Roca bathrooms with Hansgrohe taps and finished with Grespania Today tiles.
FLOOR PLAN
GROUND FLOOR
5.9m × 3.5m
Kitchen
3.3m × 3.2m
Utility Room
2.3m × 1.7m
Dining Room
3.1m × 2.7m
1.8m × 1m
5.9m × 2.9m
Details shown are based on Artists impressions.
Layout and measurements may vary on finished build.
FIRST FLOOR
Master Bedroom
3.4m × 3.3m
En-suite
1.7m × 1.7m Plus shower
Bedroom 2
3.1m × 2.9m
Bedroom 3
3.1m × 3m
Bedroom 4
3.6m × 2.8m
Family Bathroom
2.7m × 1.8m
